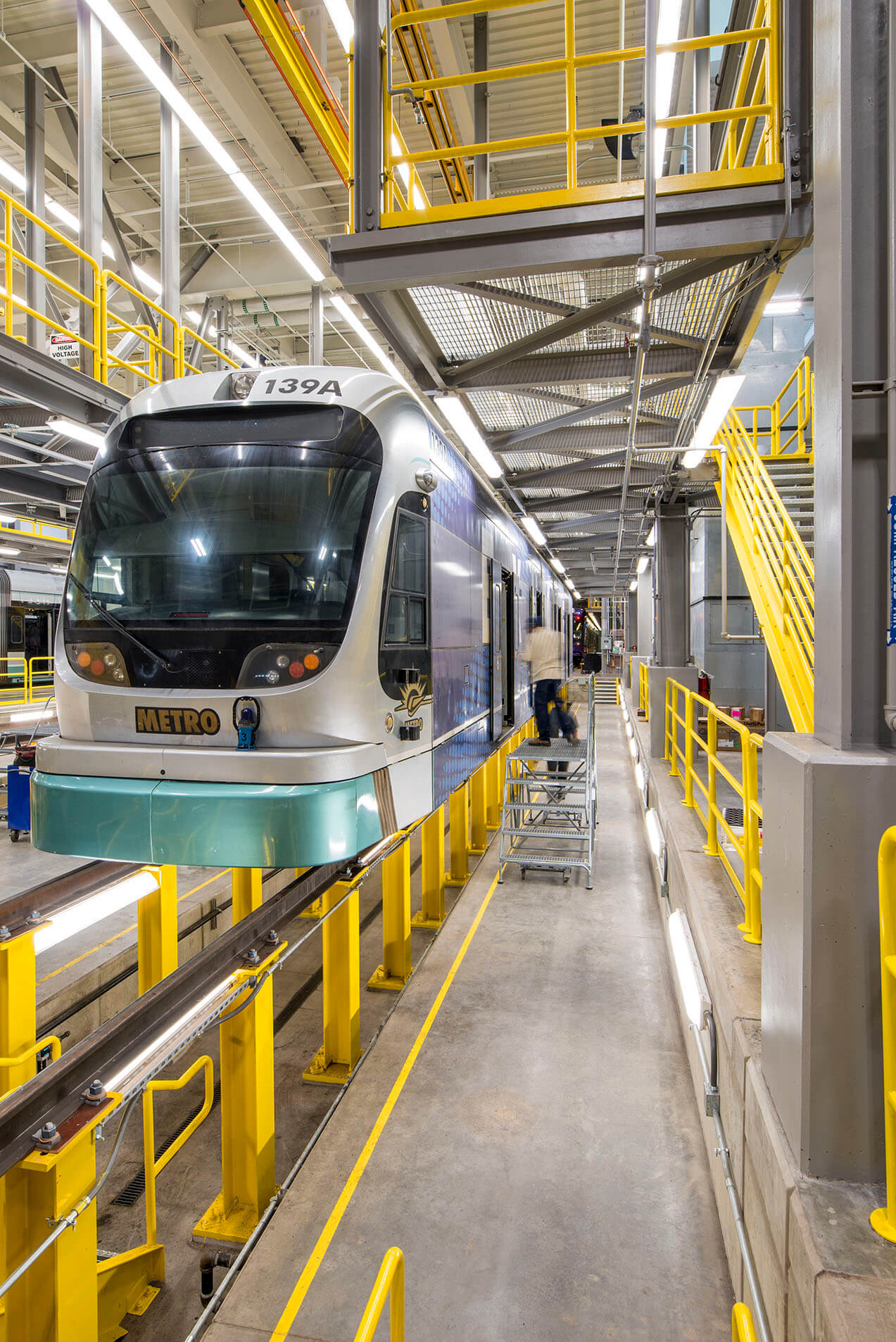Back to Projects
Complex Maintenance Facility Delivered Successfully Utilizing Design Build Process

GLHN provided architecture and mechanical, plumbing and electrical engineering for this expansion project based on bridging documents prepared by others. The project added 38,000 SF of maintenance shops and a two-story administrative office to accommodate the addition of 40 light rail vehicles. All Design Build team members were co-located utilizing a big room concept that enhanced collaboration and coordination.

