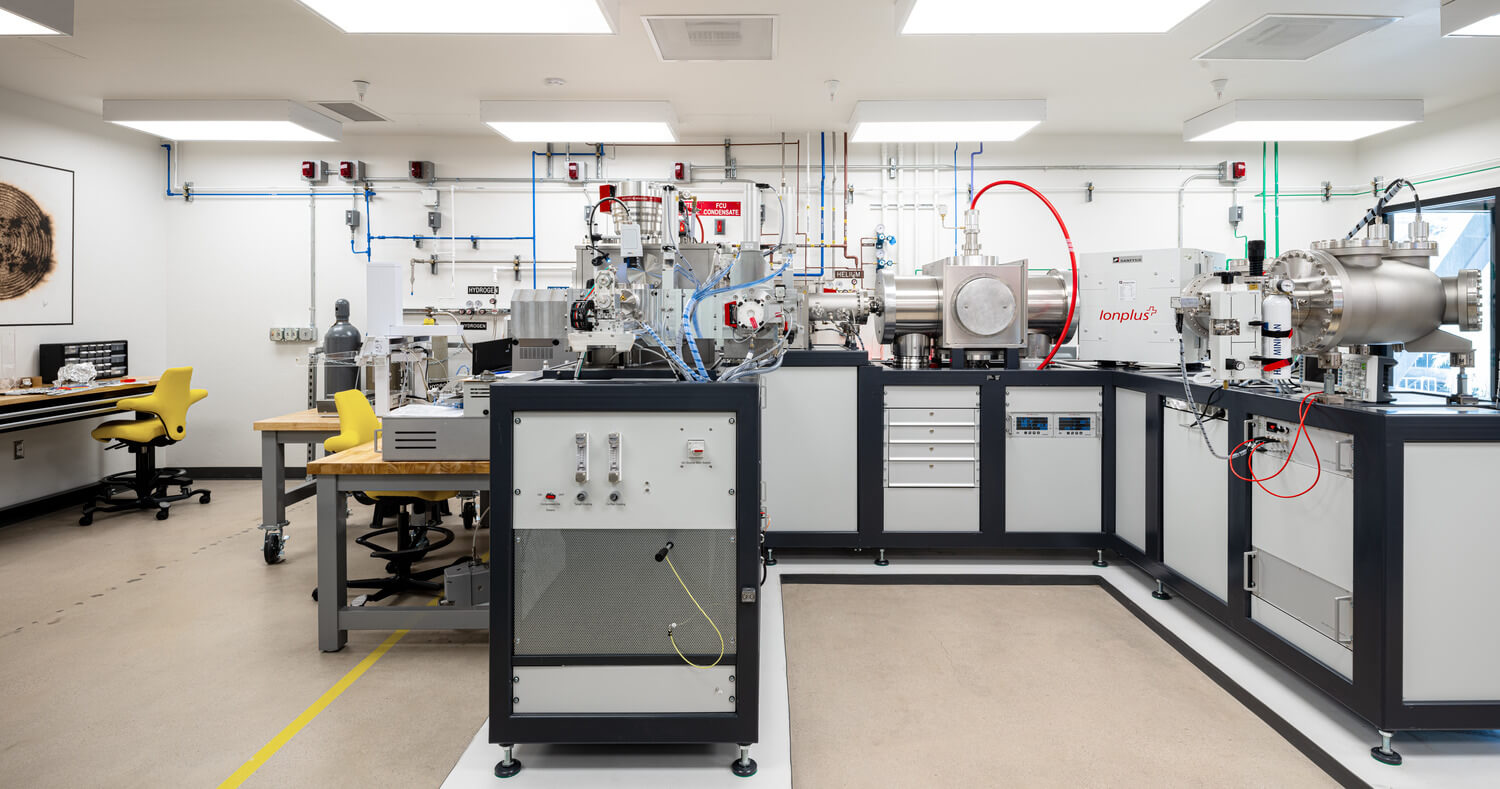GLHN renovated 2,080 SF of former storage and office space into a state-of-the-art research laboratory with specialized equipment, lab gas systems, and archival area improvements.

As part of our commitment to client success and meaningful community engagement, GLHN began this project with a comprehensive programming and needs assessment to ensure the design aligned with the University of Arizona’s long-term research goals.
Our team then provided architecture and engineering services to transform 2,080 SF of underutilized library storage into a state-of-the-art research laboratory. The renovated space now houses advanced scientific equipment including a mini carbon dating machine and a mass spectrometer, supported by carefully integrated laboratory gas distribution and life safety air monitoring systems.
Innovation guided every aspect of the design, which included a new wet laboratory equipped with three eight-foot fume hoods, dedicated exhaust and makeup air systems, specialized flooring and lighting, a water purification system, wide-body glass doors, sinks, storage, and custom worktables.
To enhance the experience for all campus users, we designed a sound-isolated operator office and glass viewing areas to support educational tours and revenue-generating opportunities. The project also included improvements to an archival area with selective demolition, floor repair, and refinishing to improve usability and aesthetics.

