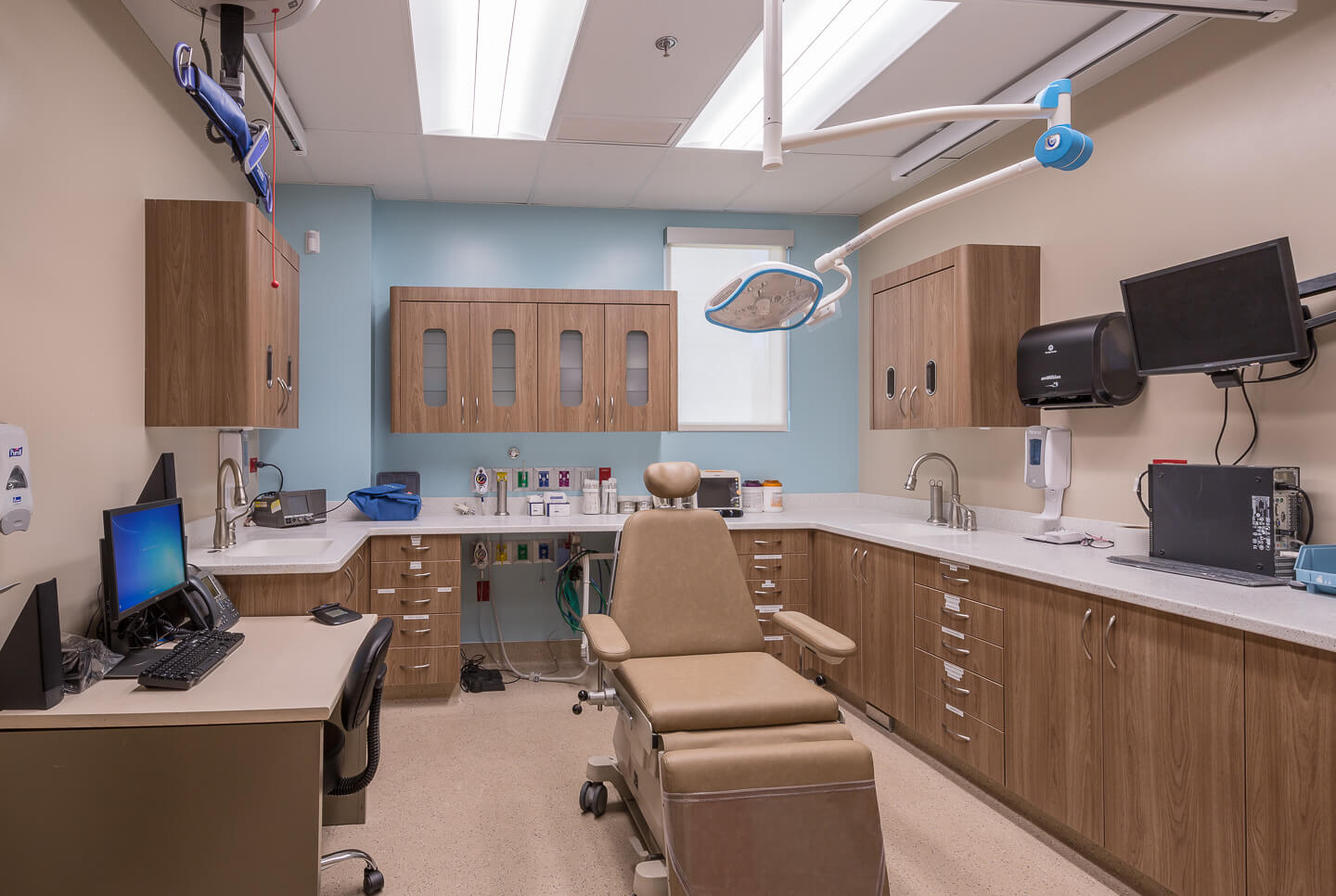Back to Projects
Utilizing a template for exam rooms increased clinic efficiency and reduced cost for the client.

The Phoenix VA Healthcare System added a new dental clinic to the campus in Phoenix. GLHN was the Architect and Engineer of Record for this 16,000 SF facility. There are 33 dental operatories, 12 of which are equipped with patient lift systems. The facility also houses two oral surgery suites and a maxillofacial surgery operatory with tandem lab and secured medication dispensing units. The building also contains 1,900 SF of labs, pan-ceph x-ray, operatory-accessible digital patient records, centralized dental and surgical equipment, and 2,300 SF of administrative and staff support space.
Role:
Architect & Engineer of Record
Size:
16,000 SF
Cost:
$8.2M

