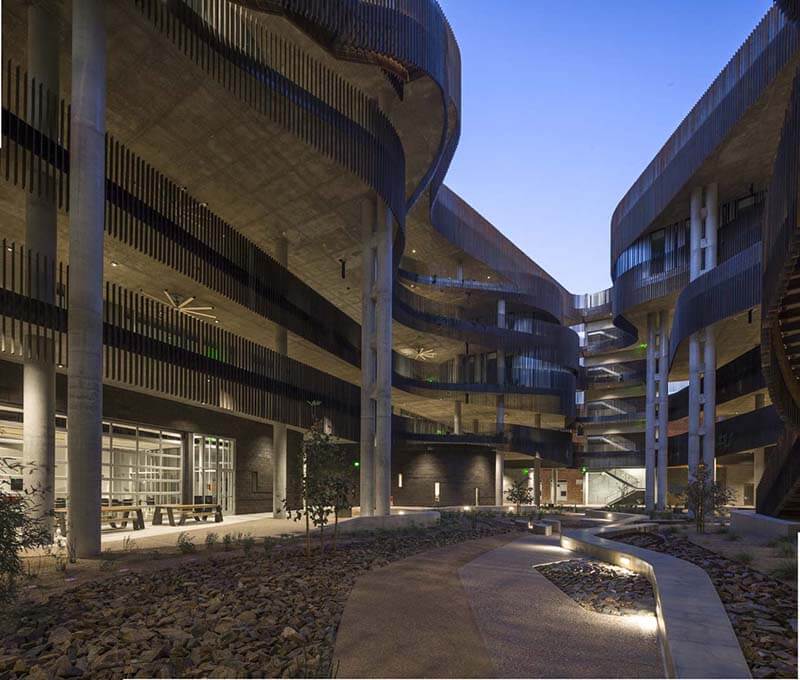GLHN Architects & Engineers Inc. was presented an Award of Merit for the $52M, five-story University of Arizona Environment and Natural Resources Phase 2 (ENR2) building in Tucson.
The ENR2 Building borrows from the iconic imagery of the southwest: striking landforms of canyon and mesa, dramatic play of light and shadow, the painted sky of sunsets and desert monsoons, and highly adapted flora and fauna.
Organized around a central courtyard, the building is entered through a “slot canyon”; curvilinear anodized aluminum ribbons define its walls, recalling the terra cotta walls of the natural canyon, leaning overhead and falling away.

The vertical striations of the anodized scrim recall the desert varnish pattern of the Navajo tapestry of canyon walls. As in a slot canyon’s natural environs, the roof of the building reflects the elevated desert floor, with native trees, grasses, shrubs, and stone. The canyon floor is recalled in a sand and stone dry bed that gathers rainwater and guides it to cisterns. The climatic response of the building also borrows from the natural environment of the slot canyon. The massive stone and concrete walls and overhanging balconies provide both cool thermal mass and critical shade from the intense summer sun. The precious thread of water provides for evaporative cooling, and the diurnal temperature swings provide natural thermal flushing of warm air during the evening hours. These techniques temper the exterior program spaces.
The university’s desire to construct this building in a way that closely ties it to nature is a function of its program. ENR2 is the centerpiece of the UA Environment and Natural Resources program. The building represents a high level of integration of architecture and engineered systems. To meet the UA’s goal for LEED Platinum certification required technologically-innovative methods to reduce energy consumption, decrease water use, and increase the useful life of the building components and spaces. Raised floors allow easy remodel and reconfiguration of the interior spaces and double as plenum space for low velocity displacement ventilation air distribution. Overhead hydronic units with high outside air induction ratios (“Chilled Beams”) condition the perimeter office spaces at a lower energy cost than a conventional recirculating all air system. Organizing the building around a highly usable central courtyard reduces the amount of conditioned space by 20%, while enhancing day lighting and views. In addition to harvested rainwater, condensate from the mechanical system is used for irrigation (a clean by-product normally discarded), providing a substantial portion of the 600,000 gallons of water needed annually for landscape. Low mercury and LED lighting fixtures are applied judiciously through the building along with a lighting control system that is truly integrated into the building EMCS. The cost effective electrical distribution system is metered to allow separate monitoring of lighting, power, and HVAC loads. The building includes a 600 seat auditorium, a café and numerous conference rooms and outdoor interaction areas in addition to faculty and graduate student offices.
The project, completed for Fall Semester 2015, was accomplished under a CMAR process. The challenges of bringing this unique building in on schedule and in budget have been met through sustained focus on ongoing, collaborative effort and iteration within the team. GLHN is the architect/engineer of record. richärd+bauer is the Design Architect.
Owner/Developer University of Arizona on Behalf of the Arizona Board of Regents
General Contractor Hensel Phelps
Architect/Engineer of Record GLHN Architects & Engineers Inc.
Design Architect richärd+bauer
Structural Engineer Turner Structural
Landscape Architects McGann & Associates and Colwell Shelor

