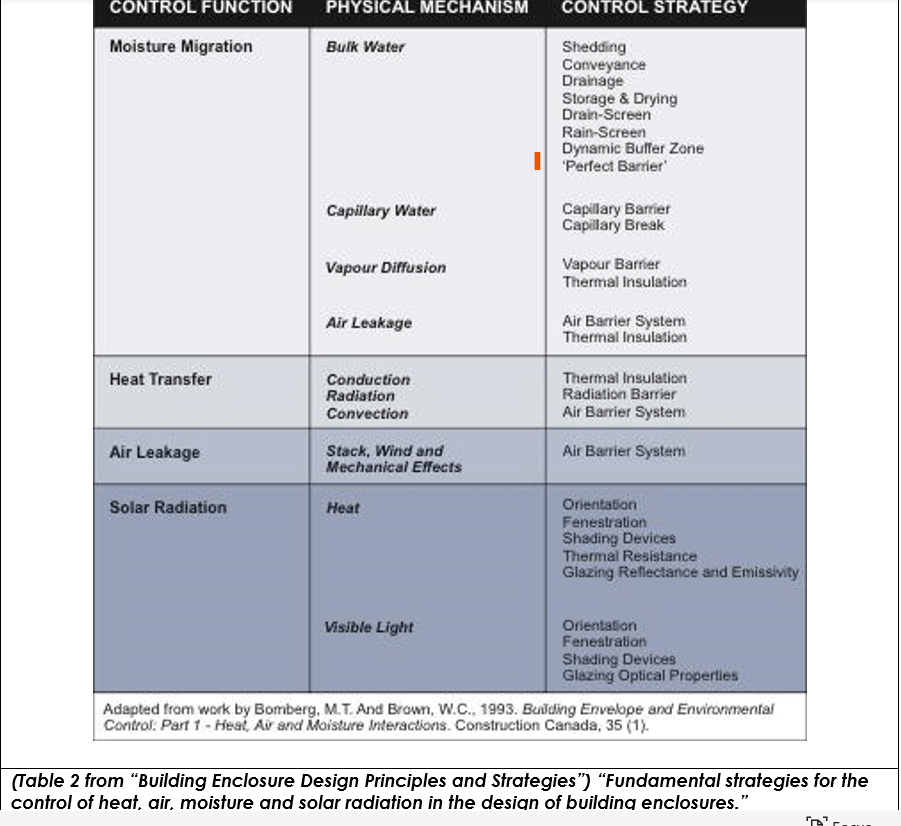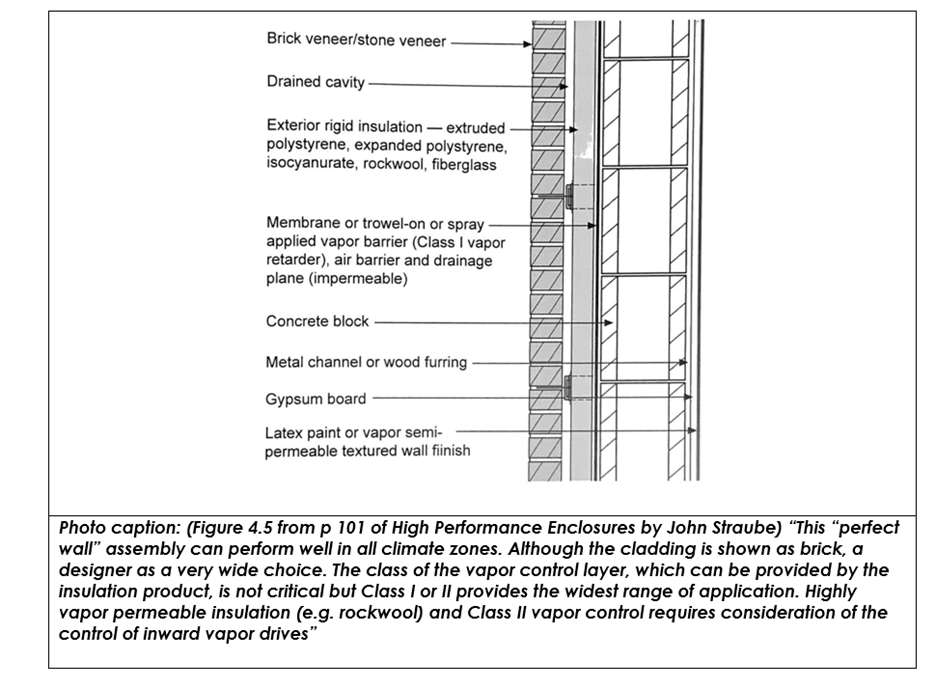The Art & Science of Building Enclosure Design Reviews
By Joyce Kelly, RA, NCARB, CCP, GLHN + Kelly Rice, Intertek
Successful commissioning of a project’s building enclosure requires an intentionally executed design review phase. This crucial first step in the construction process establishes and reinforces owner expectations. Control layer performance, energy efficiency, indoor air quality, environmental impact, security, operability, durability, and cost are all addressed. The skills required “to establish” owner expectations are different from those required “to reinforce” owner expectations. Increasingly complex building enclosures demand that BECx providers be well-versed in the art and science of the building enclosure design review.
ART
Integrated project delivery method
- Participants work as one team to align interests and objectives.
- Provides opportunities to explore façade designs from the perspective of constructability, resilience, and energy performance.
- Promotes understanding and clarification of design intent.
- Can make transparent, variegated facades functional.
Communication
- Develop lines of communication between Cx, design, and construction team in pre-construction. Multiple reviews allow everyone to clarify and simplify complex building transitions. Monthly meetings enable all interested parties to weigh in on details from parapet to foundation.

- Inclusive Knowledge Transfer: Bluebeam & Discussions vs. email
- Review comments: the result of intense focus on details, diligent reading of specs, and finding common ground with those who design, build and maintain buildings.
- Interactive discussions: In-person and supported by Bluebeam Issues resolution. Passive reports and emails are open to misinterpretation. Discussing constructability issues helps the team mitigate potential issues before they’re built. Include FM staff for input on durability.
SCIENCE
Reference Standards
- Awareness of the standards that are referenced in the specifications is crucial when reviewing details during a building enclosure design review. Standards produced by entities like ASHRAE, NIBS, ASTM, and AAMA are commonly referenced.
- Key questions during the design review of drawings & specifications:
- Are there any standards referenced in the specifications that would dictate how this system should be installed and should be reflected in the detail?
- Is this system expected to be performance-tested once installed? If yes, are there any concerns with the details meeting those requirements.
- Example: BE consultants can help designers specify flashing with two recently updated standards. AAMA 711 offers a method for determining the flashing product’s minimum width and evaluating environmental factors. AAMA 714 describes best practices for using liquid flashing to create a water-resistive seal around exterior openings in buildings.
Control Layer Fundamentals
- At its most basic level, a building enclosure’s purpose is to control or manage the movement of water, air, heat, and vapor into and out of the building. Known in the industry as the “control layers,” these natural phenomena directly affect the performance of the building.

Water
- Control of water through the enclosure: deflect, drain, dry, durability.
- Roofing, exterior walls, window penetrations, shading fins, and below-grade waterproofing are all potential suspects when a building leaks.
- Careful detailing of transitions between multiple building materials is key.
- Key Questions:
- Where will the water go in this detail?
- Does the detail need to weep holes?
Air Barriers
- Although not always required by Code; they play a critical role in the building’s performance.
- Key Questions:
- What level of air leakage is assumed and can we do better?
- Is the air barrier continuous? Trace a continuous line of water barrier.
Thermal
- The assembly of materials should allow for climate-appropriate, effective thermal resistance.
- Certified thermal modeling can guide design and confirm code compliance. It models the complicated geometries of building products and two-dimensional heat-transfer effects in building components with potential thermal bridges.
- “Thermal bridging issues at parapet caps in metal stud wall assemblies can be challenging to analyze and mitigate. While using thermal analysis and spray foam can help, the high thermal conductivity of steel studs means that no insulation can completely avoid cold interior surfaces at these stud locations”- Krishnan Gowri, Intertek
- Key questions:
-
- Is the insulation located correctly to prevent condensation within the wall cavity?
- Are there details where thermal bridging is a potential concern and thermal modeling would help provide more information?
- Does the R-value of the insulation shown match the Code requirements?
Vapor
- The importance of the vapor barrier depends on the climate zone of the project.

- Key Questions:
- What are the high and low temperatures and dew points of the region?
- Is the vapor barrier shown at the correct location within the wall to prevent condensation?
Compatibility
- Look for material and product incompatibilities when reviewing details.
- Chemical reactions can create adverse effects if overlooked.
- Key Questions:
- Do materials in this detail belong to different chemical families?
- Does the product data list any known incompatibilities?
- Example:

Resilience
- Owners need maintainable building enclosures that perform and endure.
- Key questions:
- How easily can this be replaced in 5-10 years? Are parapets designed with future re-roofing in mind?
- Do all the roof scuppers have downspouts?
- Where is the water directed when it hits the ground?
- How do we control bird roosting?
- Ask the folks who maintain these buildings for their input on details that last.
In-depth reviews with the design and installation teams should occur early to meet the OPR with a coordinated effort. This includes reviews of mock-ups because the sequence of installation for details is as critical as the sequence of operations for mechanical and lighting control systems. Later, field observations, a range of testing, and infrared thermography can catch installation failures. It’s cost-effective to catch potential building enclosure issues prior to construction with an effective design review strategy. Look out for our webinar with concrete examples in December.
References:
Straube, J. F. (2012). High-performance enclosures: Design guide for institutional commercial and industrial buildings in cold climates. Building Science Press.
Kesik, T. J. (2016, August 8). Building enclosure design principles and strategies. Whole Building Design Guide. https://www.wbdg.org/resources/building-enclosure-design-principles-and-strategies#fniii
Hutcheon, N. B., CBD-48: Requirements for exterior walls (1963). National Research Council of Canada. Retrieved September 7, 2023, from https://nrc-publications.canada.ca/eng/view/object/?id=6e20b761-6642-4b3d-9eb6-971b534c64e4.

